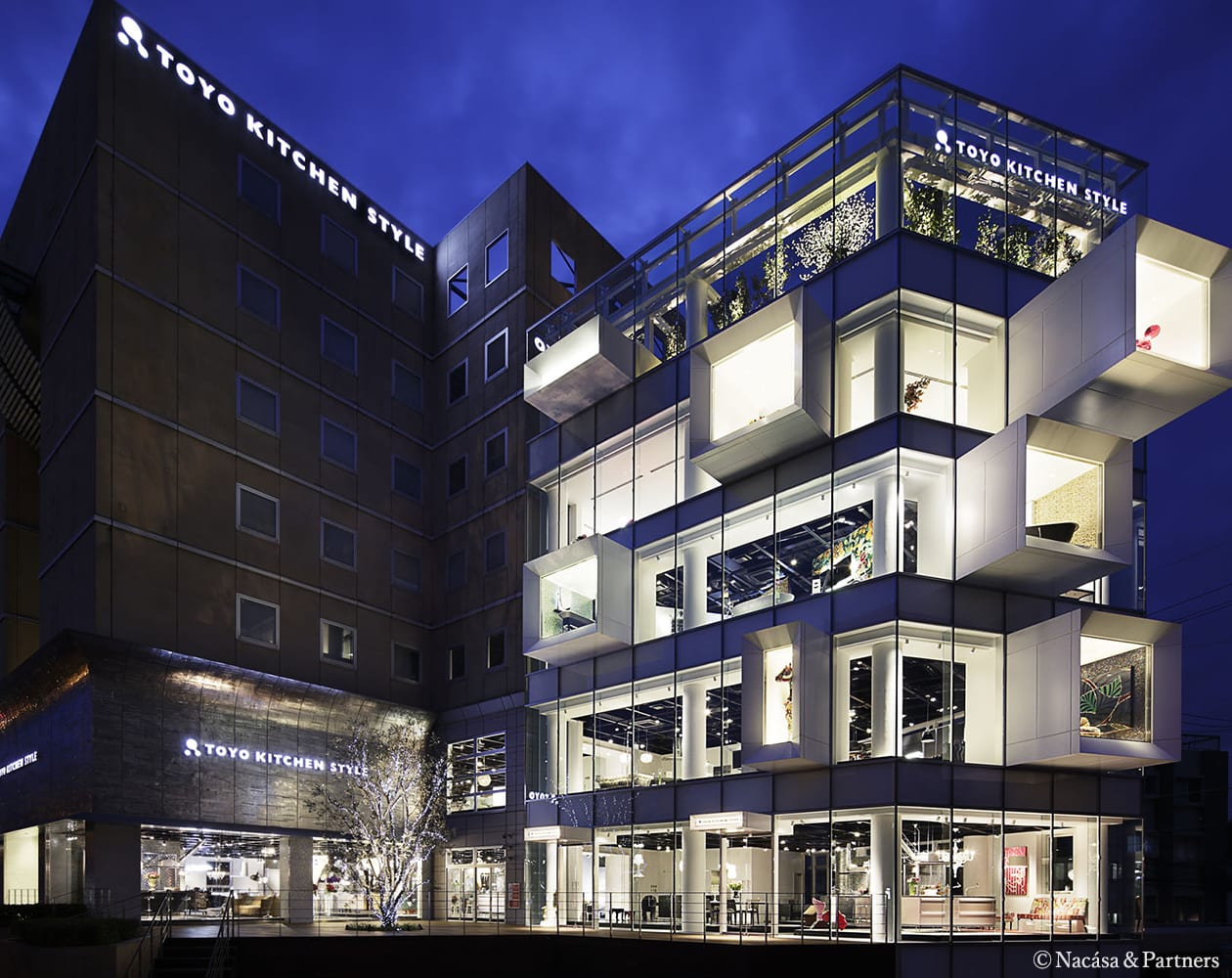Mr. H has been living in a quiet residential area in Nagoya since February this year.
The first floor is a garage, and the second and third floors are residences. While the third floor consists mainly of private rooms, the second floor is a modern and stylish large-space LDK.
For the kitchen, "iNO Stone Natural" was chosen, which uses natural stone on all sides.
We asked the wife about the appeal of the kitchen, which combines high functionality with a unique presence.


The height of the kitchen is set at 95 cm to accommodate the taller wife. VFB handles were selected.

The "Ice" worktop, reminiscent of an ice floe, goes well with "Stone Natural".

IH is placed near the counter space in the kitchen. A dishwasher is built-in under it.


The "AIR FLOW" leg supports the entire kitchen. The floating appearance of the legs makes it easy to blend in with the interior design, and a robot vacuum cleaner can also pass through them.



[Hiring Items]
Kitchen
iNO
Size:
W274/D105/H95cm (kitchen)
W244/D65/H95cm (Counter)
Door: Stone Natural
Sink: 3D sink
Handle: VFB
Worktop: Emblem Top ice
Faucet: Tallboy
Range Hood Hood: UFO (Hood 1200)
Heating equipment (IH): Hitachi
Dishwasher: Gaggenau
Storage: Wingtip
Interior
Lighting : Tinkering 140 (moooi)

[Profile]
Rin, the eldest son (right, age 5), and Yuzu, the eldest daughter (age 2), who currently attends an international preschool, are always good friends. The kitchen in their new home is their favorite place to play. They run around the island forever (laughs).

SHOWROOM
We recommend that you make an appointment to visit us if you would like to discuss floor plans, budgets, and other details. If you just want to take a quick look at the interior, please feel free to stop by without an appointment.
This e-mail newsletter provides information on interior design trends, the latest collections of international brands, and showroom events.
You can apply for special events and other benefits.