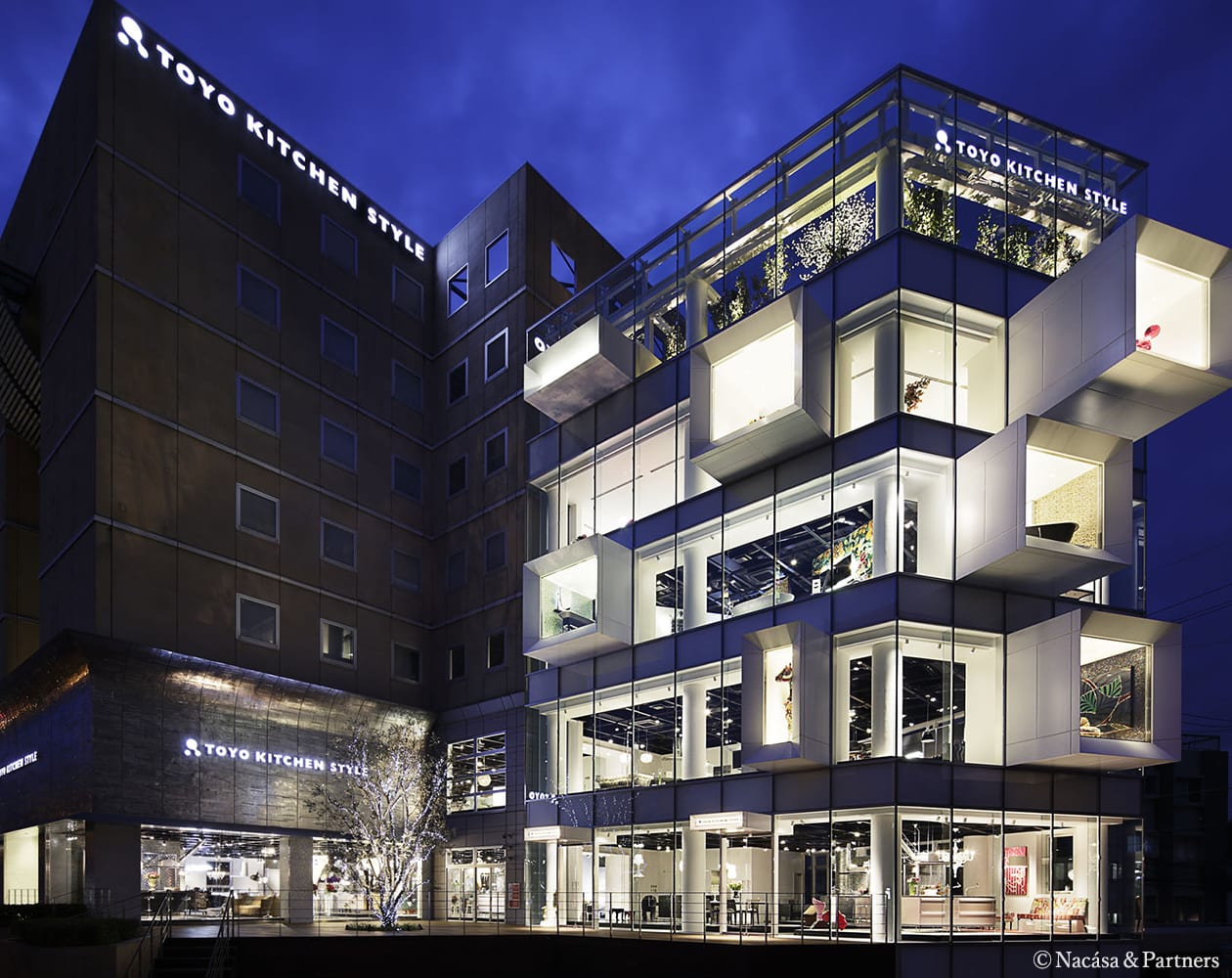Minami Aoyama, Tokyo, is home to many high-end stores.
Today's destination is a house just completed in May 2023, located in a quiet area off a busy main street.
We will explore the charm of this overwhelmingly large residence with 4 floors (1 basement floor and 3 above ground floors) and a total floor area of approximately 535 m2.









[Recruitment Items]
kitchen
iNO Metal Smoke
Size: W439/D126/H95cm
Sink: PARALLELO Sink
Handle: Roulette
35 (kitchen side), servo drive (rear counter side)
Worktop:Emblem Top Ice
Faucet: Tallboy
Range Hood: UFO
Heating equipment and dishwashers: GAGGENAU
Interior: Monster Bar Stool Low (moooi)
Master Bedroom
Dress Core
Wall Panel: White Marble
Washbasin: Crystal 016 Diamond
Mirror: Mirror 025, Mirror 022 Tele
Faucet: Faucet 002
washroom
Washbasin: Crystal 018 mosaic
Faucet: Faucet 002

SHOWROOM
We recommend that you make an appointment to visit us if you would like to discuss floor plans, budgets, and other details. If you just want to take a quick look at the interior, please feel free to stop by without an appointment.
This e-mail newsletter provides information on interior design trends, the latest collections of international brands, and showroom events.
You can apply for special events and other benefits.