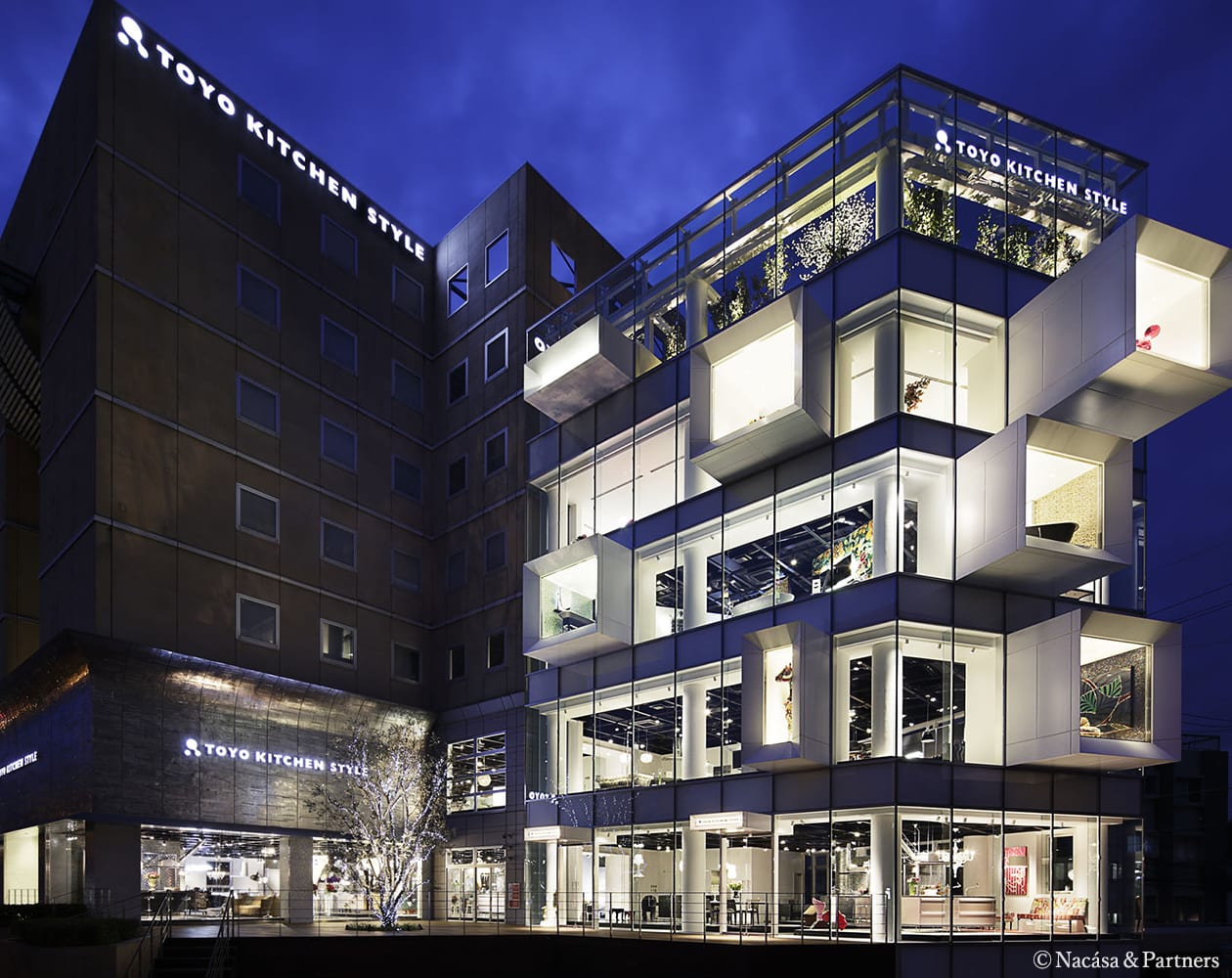The floor plan was initially a peninsula layout with the kitchen in the center of the L-shape, but Q-LAND with 360-degree access was selected to ensure smooth flow and sight lines between the living room and dining room.
Door color: Stone Natural
Sink: PARALLELO Sink
Worktop: Emblem Top Ice
Handles: Roulette 25 handles
Faucet: Zero flow faucet, tallboy
Range Hood: UFO
Table: Glossy Oval 192 (Kartell)
Lighting: Battery (Kartell)
Chair: A.I. (Kartell)

SHOWROOM
We recommend that you make an appointment to visit us if you would like to discuss floor plans, budgets, and other details. If you just want to take a quick look at the interior, please feel free to stop by without an appointment.
This e-mail newsletter provides information on interior design trends, the latest collections of international brands, and showroom events.
You can apply for special events and other benefits.