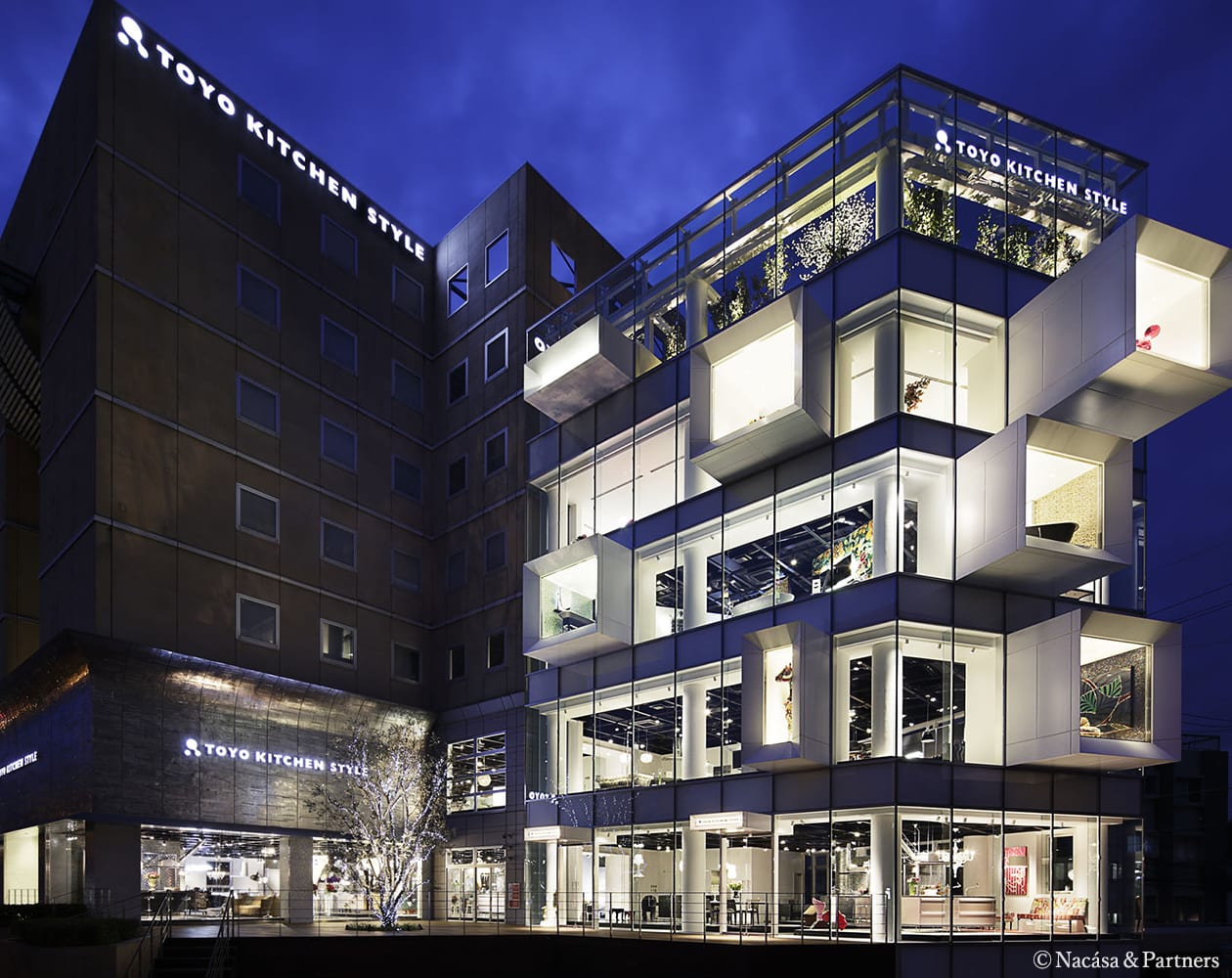岡村様ご夫妻の住まいは、名古屋市内の閑静な住宅街に建つ高層マンション。新築時に入居し、これまでに幾度もリフォームを重ね、昨年はついにLDKを全面改装。キッチンを始め、照明や家具をトーヨーキッチンスタイルでトータルコーディネートした一室空間の魅力をご紹介します。





スライドできる専用プレートがワークスペースを広げる「3Dシンク」。

見る角度や光の反射により様々な表情を見せる「iNOキルト」。


[採用アイテム]
キッチン:iNO キルト
サイズ:アイランド W184/D90/H90cm
オンウォール W289/D75.5/H90cm
シンク: 3Dシンク
取手:ローレット25
ワークトップ:エンブレムトップ アイス(アイランドはキルト)
水栓:トールボーイ
レンジフード:FLATオンウォール
加熱機器:リンナイ オーブンレンジ付
食洗機:カゲナウ600
収納:mabe冷蔵庫
インテリア:ジョガーリ50S、ジョガーリ35(Vistosi)、プラネットスタンド、ミニプラネットバッテリー(Kartell)[すべて照明]、オリガミスクエア(キルト)、集チェア、集(つどい)ソファ3SA、集オットマン(TOYOKITCHENSTYLE)、スマトリックスツール(Kartell)[すべて家具]
ベネツィアンモザイク:デイジー(SICIS)

SHOWROOM
間取りやご予算、くわしくご相談されたいお客様には、ご来館予約をおすすめしています。インテリアだけふらっとご覧になりたいなど、ご予約なしでもお気軽にお立ち寄りください。
インテリアのトレンド、海外ブランドの最新コレクションやショールームのイベント情報が
届くメールニュース、特別イベントへの応募など特典が満載。